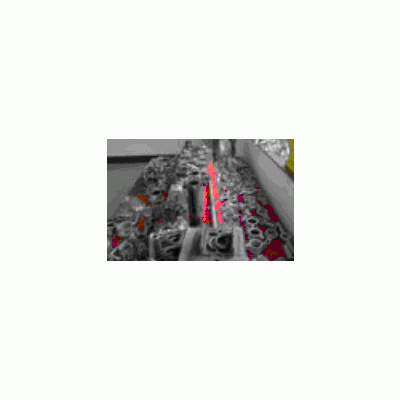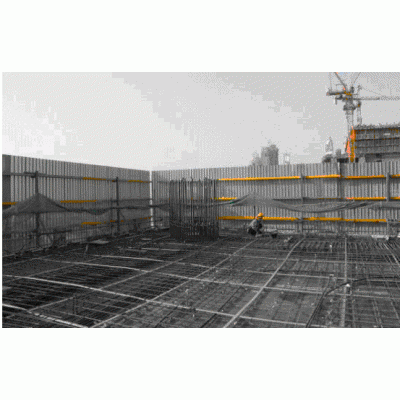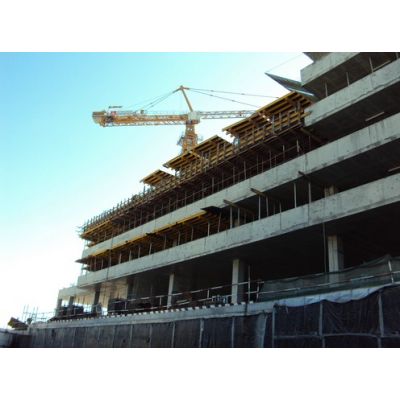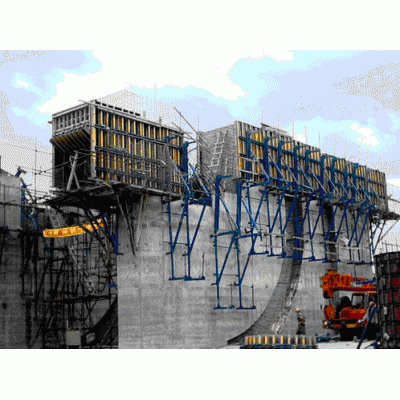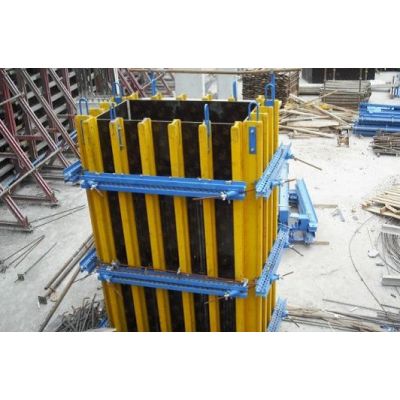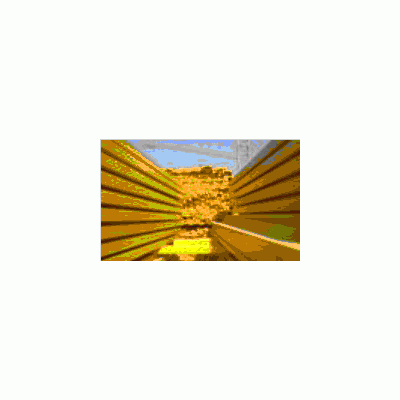Detailed Product De
concrete wall formwork
retaining wall formwork
permanent formwork systems
H20 Timber Beam Formwork / Concrete Wall Formwork For Core Wall
De
1. Structure sketch

TBW system-A is a kind of formwork for pouring straight wall, it is composed of several pieces of Tim-formwork, yoke, tie rod, wing nut, etc.
It will be designed according to wall’s size.
Competitive Advantage:
1. Prefabricated connection, convenient and efficient.
2. Light weight but high bearing capacity.
For conventional design, its load bearing capacity is 60KN/m2 with weight of 55-60kg/m2.
If required, the formwork can be specially designed for higher concrete pressures.
3. Timber is easy resized, so the Tim-formwork is relatively easier to change self’s size and shape. This approved formwork’s economical efficiency.
Applications:


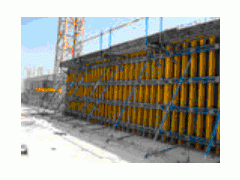
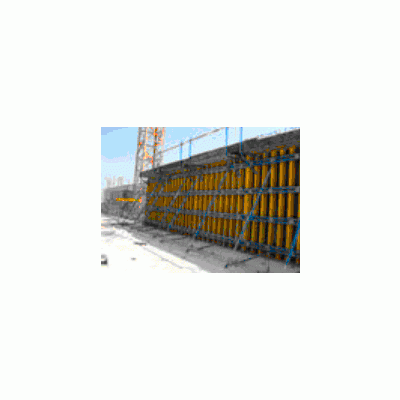
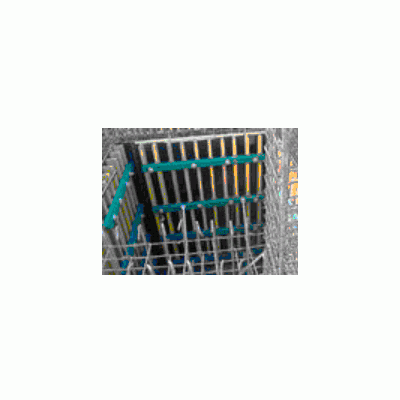
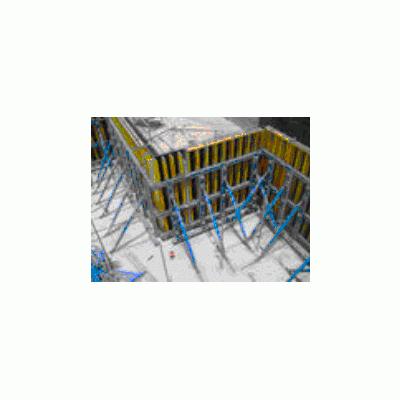

 Company
Company